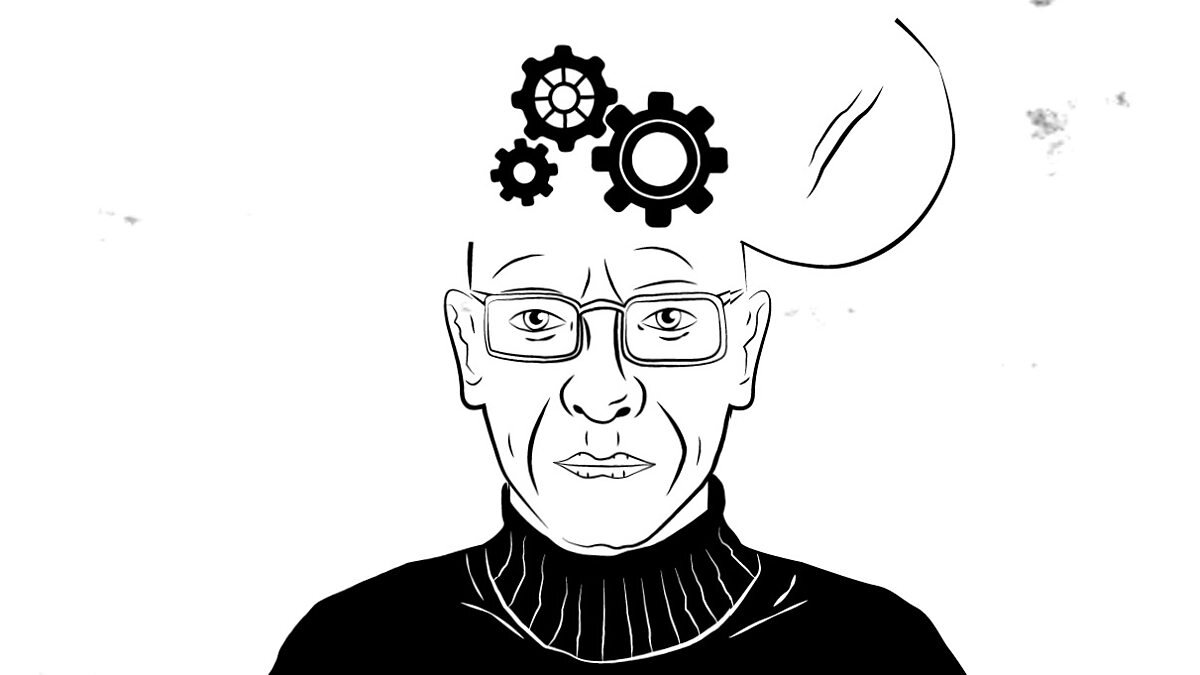Unfolding the future of architecture through past “rituals” as a form of order and disruption
The surface of the earth as we today know it is the implemented result of vision, material evolution and the growing needs of an expanding community. That continuity of development has its roots in the past, utilizing the knowledge we gained as a point of departure to inform our future. Thus, the architecture, or at least the different styles of architecture we refer to, are part of a development process going back centuries. That development evolved the role of the architect from the figure between art and science to an anticipator of future expressions and relations. Exploiting the progression of engineers in the available applicable materials and the building envelope in its traditional, by then, form.
That transformation challenged the way people perceived not only the built environment in general, but their everyday surroundings as well. Moving away from the familiarity, not only of materials and textures, but appropriated ‘’enclosures’’ for a majority of given settings. Streets and buildings were not rigidly defined anymore and thus challenged the existing forms of ordering. As Meyer suggests when referring to 19th & 20th century architecture, the essential thing is now the line, not the self-contained mass.[i]
However, for me the Paris arcades mark a utopic pivot point along the interpretation of modern architecture. Fourier in the arcades saw the architectural canon of the phalanstery.[ii] Loosely defined spaces created out of necessity to accommodate the growing needs of the expanding textile trade. Unprecedented artificial materials were used such as iron, signifying the transition from craftsmanship to industrial building production, changing the boundary surfaces and hence the quality of the contained space. Marking and shifting the perceived knowledge of the built environment, even blurring the boundaries of architecture for some, making all these fluctuating elements integral part of the overall building[iii]. The arcades pioneered what we call today the architecture of voids rather than solids. It was one of the first significant steps to incorporate such structures on the inner skin of the city, not from a fully mechanical (engineering) necessity, but rather as a new approach.
According to Anatole de Baudot, engineers do not take inflexible positions but satisfy themselves with the strict fulfillment of the given program, whereas architects, all too often advancing what the call ‘’beauty’’, violate the legitimate requirements and needs of the patron.[iv] As Thenhaus points out, like other creative disciplines, problems in architecture are not in binary relation to solutions, but rather are issues that arise from the history of ideas, often revealing new problems, that cannot be solved but can be worked out.[v] Lined with Thenhaus, Paul Rudolph suggests that architects are highly selective in determining which problems they want to solve.[vi] Like doing so, ignoring aspects of a building or ignoring a problem, the architect has the capacity to shift focus towards the things he wants to highlight in a place, by reorganizing the space. The introduction of glass and steel as new applicable material highlights just that. It makes interior space and interior conditions an integral part of the architectural design, making light, atmosphere and air an integral part of the finished scheme. Hence, drifting away from the common belief of scholars that the concept of architecture has become too narrow.[vii]
‘’Materiality’’ is the base upon our ‘’consumable’’ architecture is contested and contrasted. Iron, glass or reinforced concrete do not just mark a transition from craftsmanship to industrial building production. They are the mediums that helped broadening the field of architecture and articulated inhabitation qualities into the design as controllable and usable entities and not limitations of nature. These materials evolved alongside the design progression of each era, hence some of them are redundant
today. However, when an existing technology reaches its limits, people tend to look back and partially restart the evolution process as a way of reinventing not only the material but the appropriate application for any given moment (era), making us wonder how the next brake through will be contextualized.
[i]Wolfgang Schivelbusch, “The Space of Glass Architecture,” from The Railway Journey: Trains and Travel in the Nineteenth Century (Urizen, 1979), p.51
[ii] Walter Benjamin, “Paris, the Capital of the Nineteenth Century,” parts I–III (1935), from The Arcades Project (Harvard, 1999), p.5
[iii] Sigfried Giedion, excerpts from Building in France, Building in Iron, Building in Ferro-Concrete (Getty, 1995 [orig. 1928]), p.91
[iv] Anatole de BAUDOT, Reorganisation de l’Ecole des Beaux-Arts, de son influence sur l’etude de l’architecture (Paris:chez A. Morel &Co., 1864), p.5
[v] Clark Thenhaus, The Expanding Periphery and the Migrating Center, Part Problems/Problem Parts, p.614
[vi] Robert Venturi, ‘’Complexity and Contradiction vs Simplification or Picturesqueness’’ in Complexity and Contradiction in Architecture. Museum of Modern Art, NY. 1966, p.24
[vii] Sigfried Giedion, excerpts from Building in France, Building in Iron, Building in Ferro-Concrete (Getty, 1995 [orig. 1928]), p.93

